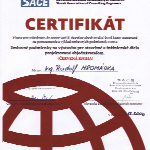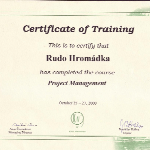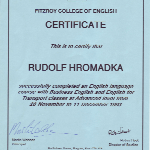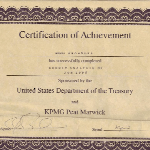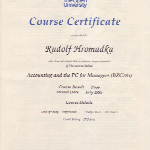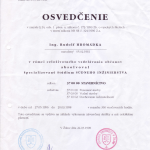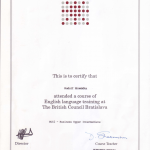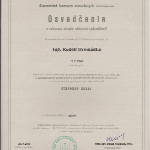RH PARTNER plus s.r.o
Services for subjects in construction and business consulting field
Who we are?
RH PARTNER plus s.r.o provides real estate consultancy and business consulting for real estate developers, financial investors, financial houses, state agencies or private individuals.
We help our customers to reliable replace missing human resources for their expansion projects, to find solution for questionable companies or projects, to assist in restructuring.
Real estate consultancy
Construction & technical supervision
providing technical consultancy for financing preparation, designing and realization of construction projects at the stage of their preparation
Project management
Construction management or coordination of projects, identification of the project scope, project goals, requirements,. Creation of resources to accomplish projects.
Real Estate Evaluation
Real Estate Evaluation based on analysis of market factors. Depending on customer needs
Supervision of construction projects & developments during all process: preparatory, designing, obtaining state permission for construction, time scheduling, project financing, bidding – contracting, construction quality, invoicing, delivery from a contractor to a client, approval of construction by the State Planning Office, clearing construction faults.
Construction management or coordination of projects. Clearly identification of the project scope, project goals, requirements. Determining budgets and timelines for completion. Creation of resources to accomplish projects.
Real Estate Evaluation based on analysis of market factors. Depending on customer needs, the evaluation report can be prepared as:
- “full evaluation” based on the visit of real estate, analysis of local conditions, analysis of legal status of real estate, real estate using, tenants agreements, physical quality of construction, and various factors influencing real estate market value.
- “desk top evaluation” based on available materials submitted by the customer and actual factors influencing real estate market value.
- inspection & audit of real estate focused on using of real estate and various factors and parameters influencing market value (analysis of tenants agreements, physical condition, actual Ownership Certificate & Land Registry Map & building at the site, or other according the customer needs).
Business consulting
Due diligence podnikateľských plánov a spoločností.
Due diligence of projects, business plans, companies. Business plans analysis. Cash flow evaluation & analysis. SWOT analysis. Preparation of business plans.
Reštrukturalizácia problémových spoločností alebo projektov
Rehabilitation planning or assistance in restructuring focused on strategic planning, cost effective management, core assets need, debt service planning & restructuring.
References
Inspection of the real estate development for housing consisting of 6 blocks of flats with underground parking. Inspection tasks: 1) legal status of building permits, 2) adequacy of project costs, 3) feasibility of construction schedule, 4) approval of construction invoices submitted for financing 5) compliance of construction progress with construction schedule and design. 2017 – 2021.
Inspection of the real estate development consisting of 3 blocks of flats with commercial spaces, each with 7 or 9 or 13 floors. The buildings are connected by 3 underground floors for parking vehicles. Total built floor area: 52,836 m2. Inspection tasks: 1) legal status of building permits, 2) adequacy of project costs, 3) feasibility of construction schedule, 4) approval of construction invoices submitted for financing 5) compliance of construction progress with construction schedule and design. 2016 – 2020.
Inspection of the real estate development consisting of an administration building and 8 floors blocks of flats with commercial spaces on ground floor. The buildings are connected by 3 underground floors for parking vehicles. In total 8,274 m2. Inspection of: 1) legal status of building permits, 2) adequacy of project costs, 3) feasibility of construction schedule, 4) approval of construction invoices submitted for financing 5) compliance of construction progress with construction schedule and design. 2019 – 2020.
Inspection of the construction of logistic warehouse with administration, gross floor area: 1,686 m2. Inspection tasks: 1) legal status of building permits, 2) adequacy of project costs, 3) feasibility of construction schedule, 4) approval of construction invoices submitted for financing 5) compliance of construction progress with construction schedule and design. 2018 – 2020.
Inspection of the real estate development consisting of 4 blocks of flats, each with 7 or 8 floors and ground parking, in total 228 flats. Inspection of: 1) legal status of building permits, 2) adequacy of project costs, 3) feasibility of construction schedule, 4) approval of construction invoices submitted for financing 5) compliance of construction progress with construction schedule and design. 2016 – 2020.
Inspection of the construction of shopping centre, gross floor area: 2,626 m2. Inspection tasks: 1) legal status of building permits, 2) adequacy of project costs, 3) feasibility of construction schedule, 4) approval of construction invoices submitted for financing 5) compliance of construction progress with construction schedule and design. 2018 – 2019.
Inspection of the real estate construction consisting of block of 48 flats on 4 floors, underground parking, in total gross floor area 5,394 m2. Inspection tasks: 1) legal status of building permits, 2) adequacy of project costs, 3) feasibility of construction schedule, 4) approval of construction invoices submitted for financing 5) compliance of construction progress with construction schedule and design. 2018 – 2019.
Inspection of the construction of 4 floors administration building with medical laboratories, in the street Novozámocká, built floor area: 5,307 m2. Inspection tasks: 1) legal status of building permits, 2) adequacy of project costs, 3) feasibility of construction schedule, 4) approval of construction invoices submitted for financing 5) compliance of construction progress with construction schedule and design. 2018-2019.
Inspection of the real estate construction named SPUTNIK consisting of block of 109 flats on 8 floors, 6 commercial shopping spaces on the ground floor, and underground parking, in total gross floor area 14,680 m2. Inspection tasks: 1) legal status of building permits, 2) adequacy of project costs, 3) feasibility of construction schedule, 4) approval of construction invoices submitted for financing 5) compliance of construction progress with construction schedule and design. 2018 – 2020.
Inspection of the real estate development consisting of 3 blocks of flats, each with 4 floors and underground parking, in total 49 flats, total built floor area 8 066 m2. Inspection of: 1) legal status of building permits, 2) adequacy of project costs, 3) feasibility of construction schedule, 4) approval of construction invoices submitted for financing 5) compliance of construction progress with construction schedule and design. 2018-2019.
Inspection of the real estate construction of 5 floors block of 37 flats and a commercial space and underground parking lot. Inspection tasks: 1) legal status of building permits, 2) adequacy of project costs, 3) feasibility of construction schedule, 4) approval of construction invoices submitted for financing 5) compliance of construction progress with construction schedule and design. 2014-2016.
Inspection of the real estate development called MEANDER consisting of 4 blocks of flats in Sereď, blocks with 7-8 floors and ground parking, in total 228 flats, total nett floor area 13 758 m2. Inspection of: 1) legal status of building permits, 2) adequacy of project costs, 3) feasibility of construction schedule, 4) approval of construction invoices submitted for financing 5) compliance of construction progress with construction schedule and design. 2016-2020.
Inspection of the real estate development of five blocks of flats each with 6 floors and underground parking, a total 500 flats with gross floor area of 57,050 m2, in Bratislava. Inspection tasks: 1) legal status of building permits, 2) adequacy of project costs, 3) feasibility of construction schedule, 4) approval of construction invoices submitted for financing 5) compliance of construction progress with construction schedule and design. 2016-2019.
Inspection of the construction of 4 floor shopping centre called “Galeria Martin”, consisting of shops and parking lot on gross floor area of 34,195 m2. Inspection tasks: 1) legal status of building permits, 2) adequacy of project costs, 3) feasibility of construction schedule, 4) approval of construction invoices submitted for financing 5) compliance of construction progress with construction schedule and design. 2017-2018.
Inspection of the construction of 3 floor shopping center in Košice, in the street “Americká trieda 19“, consisting of shops on gross floor area: 3,049 m2. Inspection tasks: 1) legal status of building permits, 2) adequacy of project costs, 3) feasibility of construction schedule, 4) approval of construction invoices submitted for financing 5) compliance of construction progress with construction schedule and design. 2017-2019.
Inspection of the construction of shopping centres in 3 Slovak towns, gross floor area: NOVÉ ZÁMKY 3,401 m2, ZVOLEN 2 981 m2, DETVA of 3,372 m2. Inspection tasks: 1) legal status of building permits, 2) adequacy of project costs, 3) feasibility of construction schedule, 4) approval of construction invoices submitted for financing 5) compliance of construction progress with construction schedule and design. 2016-2017.
Inspection of the AQUAPARK construction consisting of swimming pulls, toboggans, saunas, shops, administration, … in Trnava. Inspection tasks: 1) legal status of building permits, 2) adequacy of project costs, 3) feasibility of construction schedule, 4) approval of construction invoices submitted for financing 5) compliance of construction progress with construction schedule and design. 2015-2016.
Inspection of the real estate construction named SOLID consisting of 11 floors block of 144 flats and underground parking lot in Petržalka, Bratislava, in ANTOLSKÁ street, gross floor area of 20,085 m2. Inspection tasks: 1) legal status of building permits, 2) adequacy of project costs, 3) feasibility of construction schedule, 4) approval of construction invoices submitted for financing 5) compliance of construction progress with construction schedule and design. 2014-2016.
Inspection of the real estate construction consisting of 2 block of a flats (6 floors and 15 floors) and underground parking lot in RUSTAVELIHO street, Bratislava. Inspection tasks: 1) legal status of building permits, 2) adequacy of project costs, 3) feasibility of construction schedule, 4) approval of construction invoices submitted for financing 5) compliance of construction progress with construction schedule and design. 2014-2015.
Inspection of the real estate construction named STAVA consisting of 2 block of a total 93 flats and 3 commercial administration spaces in Malacky, in “CESTA MLÁDEŽE“ street, gross floor area of 2 buildings 7,329 m2 in total. Inspection tasks: 1) legal status of building permits, 2) adequacy of project costs, 3) feasibility of construction schedule, 4) approval of construction invoices submitted for financing 5) compliance of construction progress with construction schedule and design. 2014-2015.
Construction supervision of the reconstruction of agricultural buildings. 2015 in Bratislava – Záhorská Bystrica, and Myjava – časť U Zmekov.
Construction supervision of the reconstruction of balconies and façade on the existing block of flats, Mierova street, Bratislava. 2014.
Inspection of the real estate construction named “NOVÉ CENTRUM“ consisting of two 3 floors block of flats with a total 30 flats in Rovinka, a suburb of Bratislava, gross floor area of 1 ,218 m2. Inspection tasks: 1) legal status of building permits, 2) adequacy of project costs, 3) feasibility of construction schedule, 4) approval of construction invoices submitted for financing 5) compliance of construction progress with construction schedule and design. 2013-2014.
Inspection of the real estate reconstruction of an administration / accommodation building in Miletičova street no. 5 to 8 floors block of 165 flats and 12 commercial shops in the wider centre of Bratislava, gross floor area of 16 ,507 m2. Inspection of: 1) legal status of building permits, 2) adequacy of project costs, 3) feasibility of construction schedule, 4) approval of construction invoices submitted for financing 5) compliance of construction progress with construction schedule and design. 2014-2015.
Inspection of the real estate construction of two block of flats with 75 flats and commercial shops in Petržalka, with 8 and 9 floors respectively, underground parking, gross floor area of 10 ,713 m2. Inspection: 1) legal status of building permits, 2) adequacy of project costs, 3) feasibility of construction schedule, 4) approval of construction invoices submitted for financing 5) compliance of construction progress with construction schedule and design. 2013-2014.
Inspection of the real estate reconstruction of an administration building in Štefánikova street no. 13-15, with 9 floors, 3 floors underground parking, gross floor area of 9,754 m2. Inspection: 1) legal status of building permits, 2) adequacy of project costs, 3) feasibility of construction schedule, 4) approval of construction invoices submitted for financing 5) compliance of construction progress with construction schedule and design. 2014.
Inspection of the real estate project of a HYPERMARKET with a gross floor area of 15,000 m2 and its accessories: 1) legal status of building permits, 2) adequacy of project costs. 2014.
Inspection of the real estate project of a SUPERMARKET with a gross floor area of 2,500 m2 and its accessories: 1) legal status of building permits, 2) adequacy of project costs, 3) feasibility of construction schedule, 4) approval of construction invoices submitted for financing 5) compliance of construction progress with construction schedule and design. 2013.
Inspection of the real estate project of a SUPERMARKET with a gross floor area of 2,200 m2 and its accessories: 1) legal status of building permits, 2) adequacy of project costs, 3) feasibility of construction schedule, 4) approval of construction invoices submitted for financing 5) compliance of construction progress with construction schedule and design. 2013.
Supervision of the construction project of 6 blocks of flats (9.940 m2, 58 flats in total and underground parking lots) with the relevant infrastructure: access roads, parking, water, sewer, gas. In the initial project phase: auditing legal status of construction permissions, the feasibility and appropriateness of the project cost, feasibility and affordability of construction schedule. During construction phase: approval of construction invoices submitted for financing, overseeing construction progress, compliance with construction schedule.
Supervision of the construction project of the shopping center (area 5,300 square meters) with the relevant infrastructure: access roads, parking, water, sewer, gas, transformer station, electrical distribution HV / LV. In the initial project phase: auditing legal status of construction permissions, the feasibility and appropriateness of the project cost, feasibility and affordability of construction schedule. During construction phase: approval of construction invoices submitted for financing, overseeing construction progress, compliance with construction schedule.
Director of the construction division – manager of the construction consortium. Responsible for implementation of the comprehensive project co-financed by the EU, executed according FIDIC. Project consisted of the reconstruction and extension of the water treatment plant in Námestovo, construction of: 52 km sewage lines, 26 km water pipelines, 7 water rezervoirs, 5 pumps. Responsible for daily management of the division, its profitability, guiding project managers, construction schedule, tendering, contracting sub-suppliers, invoicing, completing documentation of actual realization, comprehensive testing, delivery structures to an investor including O&M manuals, removal of defects. Coordination of companies associated in the consortium.
Supervision of the construction project of 6 blocks of flats (64 flats in total) with the relevant infrastructure: access roads, parking, water, sewer, gas, transformer station, electrical distribution. In the initial project phase: auditing legal status of construction permissions, the feasibility and appropriateness of the project cost, feasibility and affordability of construction schedule. During construction phase: approval of construction invoices submitted for financing, overseeing construction progress, compliance with construction schedule.
Supervision of the construction project of 3 blocks of flats (104 flats in total). In the initial project phase: auditing legal status of construction permissions, the feasibility and appropriateness of the project cost, feasibility and affordability of construction schedule. During construction phase: approval of construction invoices submitted for financing, overseeing construction progress, compliance with construction schedule.
Supervision of the construction of 2nd stage of the shopping center (floor area 23.340 square meters). In the initial project phase: auditing legal status of construction permissions, the feasibility and appropriateness of the project cost, feasibility and affordability of construction schedule. During construction phase: approval of construction invoices submitted for financing, overseeing construction progress, compliance with construction schedule and designing.
Construction supervision of the construction infrastructure: road, water supply, sewage system, electrification, transformer station.
Supervision of the construction project of 2 blocks of flats (109 flats in total). In the initial project phase: auditing legal status of construction permissions, the feasibility and appropriateness of the project cost, feasibility and affordability of construction schedule. During construction phase: approval of construction invoices submitted for financing, overseeing construction progress, compliance with construction schedule.
Supervision of the construction project of 2 blocks of flats (43 flats in total). In the initial project phase: auditing legal status of construction permissions, the feasibility and appropriateness of the project cost, feasibility and affordability of construction schedule. During construction phase: approval of construction invoices submitted for financing, overseeing construction progress, compliance with construction schedule.
Supervision of the construction project of the 7 blocks of flats (133 flats apartments in total). In the initial project phase: auditing legal status of construction permissions, the feasibility and appropriateness of the project cost, feasibility and affordability of construction schedule. During construction phase: approval of construction invoices submitted for financing, overseeing construction progress, compliance with construction schedule.
Supervision of the construction project of the block of flats (64 flats in total) including parking lot. In the initial project phase: auditing legal status of construction permissions, the feasibility and appropriateness of the project cost, feasibility and affordability of construction schedule. During construction phase: approval of construction invoices submitted for financing, overseeing construction progress, compliance with construction schedule.
Project Manager for the technical and financial optimization in the designing phase of the project. 40.000 m2 floor area of the 4 blocks of the administration center.
10.000 m2 floor area of the block of the administration center including commercial premises. Supervising the construction. In the initial phase: auditing legal status of construction permissions, the feasibility and appropriateness of the project cost, feasibility and affordability of construction schedule. During construction phase: approval of construction invoices submitted for financing, overseeing construction progress, compliance with construction schedule. After completion Project Manager for fitting out the business premises, 10.000 m2 floor area. Preparation of legal agreements with tenants, approval / acceptance of construction work done by tenants, supervision of construction work done for a developer.
Supervision of the construction project of the industrial production center (area 5,300 square meters). In the initial project phase: auditing legal status of construction permissions, the feasibility and appropriateness of the project cost, feasibility and affordability of construction schedule. During construction phase: approval of construction invoices submitted for financing, overseeing construction progress, compliance with construction schedule.
Coordination of the preparatory phase of the construction of the power station: construction permissions premisinions, , designing, EIA.
Auditing legal status of construction permissions, the appropriateness of the project cost of the construction project of the shopping center (floor area 1.250 square meters).
Industrial production center (area of 26.530 square meters of production and administration premises). Auditing legal status of construction permissions, the feasibility and appropriateness of the project cost, feasibility and affordability of construction schedule, approval of construction invoices submitted for financing.
External evaluator of projects – industrial parks applying for co-financing by EU funds – submitted to The Slovak Investment and Trade Development Agency (SARIO), an agency of the Ministry of Economy,
Project Authorizing Officer responsible for the co-ordination of feasibility studies at the Ministry, preparation and implementation of the Indicative Programs, Financial Proposals, Financial Memoranda, Work Programmes, tender procedures, terms of references, scope of projects.
Construction supervisor of the physical status and quality of construction work on construction sites, verification and approval of construction invoices, construction budget controlling, construction progress monitoring, management board reporting
Construction supervisor of the physical status and quality of construction work on construction sites, verification and approval of construction invoices, construction budget controlling, construction progress monitoring, management board reporting
Construction supervisor of the physical status and quality of construction work on construction sites, verification and approval of construction invoices, construction budget controlling, construction progress monitoring, management board reporting
Construction manager of the project at the building site, construction planning, board construction progress reporting, cooperation with an investor, invoicing for construction work.
Real estate evaluation of administrative buildings, houses, flats, industrial premises for Slovak banks.
Contact
- +421 903 650 263
- +421 2 6541 1713
- rudolf.hromadka@rhconsulting.sk
- RH PARTNER plus s.r.o, Staré Grunty 184, 841 04 Bratislava
- Ing. Rudolf Hromádka

